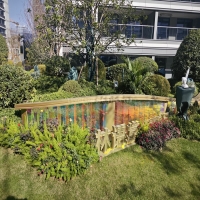Welcome to the website for landscape facilities products and knowledge.
What are the best practices for arranging multiple Landscape Round Tables in a large conference or event space?
Arranging multiple landscape round tables in large conference venues requires strategic planning to maximize both functionality and attendee experience. The fundamental principle involves creating balanced spatial relationships between tables while maintaining clear circulation paths. Industry professionals recommend allocating approximately 12-15 square feet per guest when calculating total space requirements, accounting for both seating and movement areas.
Begin by establishing primary traffic arteries measuring 4-5 feet wide between table clusters, with secondary pathways of 3 feet between individual tables. This hierarchy prevents congestion while encouraging natural movement throughout the venue. Consider implementing a modular zone system where tables are grouped in clusters of 3-5, separated by wider 6-foot corridors that serve as natural gathering spots and networking hubs.
The orientation of landscape round tables significantly impacts sightlines and interaction. Angling tables at 15-30 degree offsets from main walls creates dynamic sightlines toward presentation areas while facilitating easier conversation among attendees. For venues with central focal points like stages or screens, arrange tables in concentric arcs rather than straight rows to improve visibility and acoustic quality.
Incorporating mixed-height elements near table clusters can enhance spatial definition without physical barriers. Low platform risers for VIP sections or elevated cocktail tables between main seating areas create visual interest while maintaining open sightlines. Always maintain 18-24 inches of clearance between chair backs when occupied to allow comfortable passage.
Lighting plays a crucial role in defining table arrangements. Use focused pin spotting above each table to create intimate environments within larger spaces, while general ambient lighting maintains overall visibility in circulation areas. For flexible venues, consider marking floor positions with discreet numbered markers that correspond to table bases for rapid reconfiguration between event segments.
Accessibility must be integrated into the initial layout planning. Ensure at least 20% of tables have adjacent clear floor space for wheelchair users, with direct access to main pathways without requiring navigation through narrow gaps between furniture. The most successful arrangements often incorporate "floating" tables that can be easily relocated to accommodate unexpected attendance fluctuations or special requirements.
Technology integration should complement physical arrangements. Place power distribution units strategically beneath central tables rather than along walls to minimize cable hazards. For hybrid events, position camera-friendly tables in forward arcs with sightline clearance to both physical stages and display screens showing remote participants.
Remember that the most effective layouts balance density with comfort. While maximizing capacity is often a priority, overcrowding negatively impacts both safety and participant satisfaction. Conduct test setups with actual furniture when possible, and always verify that arrangements comply with local fire codes and accessibility regulations before finalizing your floor plan.
Related search:

Recommendation
Metal and acrylic color-changing combined curtain wall for large-scale public landscape facilities