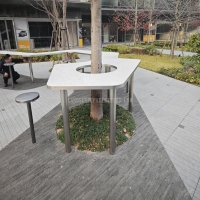Welcome to the website for landscape facilities products and knowledge.
How do you design a landscape bar counter to accommodate both seated and standing guests comfortably?
Designing a landscape bar counter that caters to both seated and standing guests requires a thoughtful, multi-zoned approach focused on ergonomics and social dynamics. The fundamental strategy is to create a bar with multiple, distinct height levels. A primary counter section at 42-45 inches (107-114 cm) is standard for standing patrons, allowing them to rest their arms and place drinks comfortably. Adjacent to this, a lower section at 30 inches (76 cm) with dedicated bar stools provides a traditional seated experience. The critical design element bridging these two zones is a continuous, integrated footrest for the standing area, positioned 9-12 inches (23-30 cm) off the floor. This allows standing guests to shift their weight and posture, significantly reducing fatigue.
Material selection is crucial for comfort and durability. The overhang on the seated side should be a minimum of 8 inches (20 cm) to provide knee space, and all edges should be softened with a rounded or beveled profile to prevent discomfort from leaning. The choice of materials—such as a warm, finished wood or a resilient quartz—can enhance the tactile experience. For ultimate flexibility, incorporating an adjustable-height section powered by discreet electrical mechanisms can transform an area from a standing table to a seated dining counter, future-proofing the space for different events and crowds.
Beyond the structure, ancillary features complete the design. Strategically placed overhead lighting defines each zone; pendant lights lower over the seated area create intimacy, while wider, ambient lighting illuminates the standing space. Ensuring there is ample space—at least 36 inches (91 cm) behind the standing zone—is non-negotiable for traffic flow and service access. Finally, integrating practical elements like a dedicated, non-slip rail for bags and coats on the standing side and easily accessible power outlets along both zones makes the bar not only comfortable but also highly functional for all guests. This holistic approach creates a dynamic social hub that intuitively serves different preferences.
Related search:

Recommendation
An outdoor bar counter with stainless steel and terrazzo materials in an irregular shape