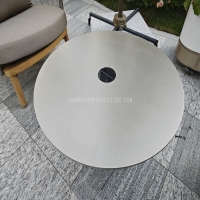Welcome to the website for landscape facilities products and knowledge.
How does the width of a landscape bar counter impact its usability for both serving and socializing?
The width of a landscape bar counter is a critical design element that directly influences both its practical functionality for serving and its role as a social hub in modern living spaces. Unlike standard counters, landscape-style bars typically feature extended horizontal dimensions that create a distinct dynamic between hosts and guests.
For serving purposes, a wider counter—generally recommended between 36 to 42 inches—provides ample space for food presentation, beverage staging, and buffet-style serving. This breadth allows hosts to arrange dishes without crowding while maintaining clear separation between preparation zones and guest areas. The additional depth accommodates multiple serving platters, drink stations, and decorative elements simultaneously, making entertainment logistics significantly smoother. Narrower counters often force compromises, requiring hosts to constantly rearrange items or create inefficient workflow patterns during gatherings.
Socially, counter width establishes the psychological and physical boundaries of interaction. Counters measuring 24-30 inches wide create an intimate, conversational setting where guests can easily engage across the surface. This proximity fosters connectedness but may limit personal space during crowded events. Conversely, widths exceeding 42 inches introduce formality, physically separating hosts from guests and potentially creating a barrier that inhibits spontaneous conversation. The optimal width for social balancing typically falls between 30-36 inches—sufficient for comfortable elbow room while maintaining easy communication across the counter.
The counter’s overhang portion—typically 12-15 inches beyond the base cabinetry—further determines seating comfort. Adequate knee clearance (minimum 9 inches) and leg space directly correlate with overall width measurements. Insufficient width forces seated guests into awkward positions, while excessive depth may require stretching to reach items, disrupting natural interaction flow.
Material choices and structural support become increasingly important with wider designs. Butcher block or quartz surfaces may require additional mid-span support beyond 48 inches to prevent sagging, while bar counters incorporating sinks or cooktops need even more generous widths to maintain functional zones on either side of appliances.
Ultimately, landscape bar counter width should reflect the primary use case: entertainment-focused homes benefit from wider designs that prioritize serving capacity, while socially-oriented spaces may opt for moderate widths that encourage conversation. The most successful designs integrate graduated levels—combining a wider section for food service with a narrower segment dedicated to seating—creating multifunctional zones that accommodate both practical needs and human connection within open-concept layouts.
Related search:

Recommendation
Outdoor stainless steel table with solar-powered ambient lighting feature - excellent design.