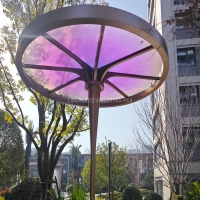Welcome to the website for landscape facilities products and knowledge.
How can a landscape bar counter be designed to accommodate both standing and seated guests comfortably?
Creating a landscape bar counter that comfortably accommodates both standing and seated guests requires thoughtful design that addresses the fundamental differences in ergonomic needs between these two postures. The primary consideration is establishing the correct counter height, typically between 42-45 inches (107-114 cm) for standing use, which must be paired with appropriately tall bar stools. For seated comfort, the key is selecting ergonomic stools with adequate back support and a footrest positioned 9-12 inches below the countertop surface. A highly effective solution is incorporating a multi-level design, featuring a standard 42-inch high section for standing guests and a lowered 30-inch section with extended knee space for seated patrons. The depth of the counter should be a minimum of 20 inches to provide ample legroom, while an overhang of 8-12 inches allows seated guests to comfortably tuck their legs underneath. Durable, comfortable flooring like rubber mats should be installed in standing areas to reduce fatigue, and the overall traffic flow should allow for clear zones for both stationary standing and seated movement. By integrating these elements—proper height differentiation, supportive seating, and mindful spatial planning—a landscape bar counter can successfully create a harmonious and comfortable environment for all guests.
Related search:

Recommendation
Metal frame with gradient color acrylic combined with high-end shading landscape facilities