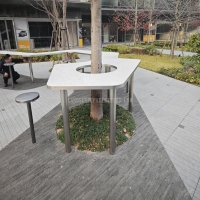Welcome to the website for landscape facilities products and knowledge.
What are the most effective ways to create a cohesive look between a landscape bar counter and adjacent outdoor kitchen features?
Crafting a seamless transition between a landscape bar counter and adjacent outdoor kitchen requires strategic design integration. The most effective approach begins with material continuity—using consistent stone, tile, or wood finishes across both structures creates visual harmony. Consider extending the same countertop material from the kitchen food preparation area to the bar serving surface, as this creates a natural flow that ties the spaces together.
Architectural alignment proves crucial in achieving cohesion. Position the bar counter perpendicular or parallel to the main kitchen cabinetry to establish clear sight lines and functional pathways. Maintain consistent counter heights where appropriate, typically between 42-45 inches for standing entertainment areas, while varying heights slightly to define separate functional zones without creating visual disruption.
Color palette synchronization creates unconscious connections between spaces. Select a dominant color scheme with two primary and one accent color distributed across both areas. For instance, if using stainless steel appliances in the kitchen, incorporate similar metallic elements in bar stools, lighting fixtures, or decorative accessories at the bar. This repetition creates rhythm without monotony.
Lighting integration serves both aesthetic and practical purposes. Continue overhead lighting styles from kitchen to bar area, using matching pendant lights or recessed lighting with consistent color temperatures. Incorporate subtle LED strip lighting beneath both counter edges to create visual continuity during evening entertaining while enhancing safety through illuminated pathways.
Functional flow considerations significantly impact cohesion. Ensure at least 36-48 inches of clearance between the bar counter and outdoor kitchen appliances to allow comfortable movement while maintaining social connection. Design the bar counter to face toward cooking areas rather than away, facilitating natural interaction between guests and the host during food preparation.
Landscape elements can beautifully bridge the transition. Strategic planter boxes with consistent vegetation, low garden walls using matching materials, or even a coordinated water feature can create organic transitions between the built structures. These elements soften hard lines while reinforcing the design narrative.
Finally, implement unifying decorative elements across both spaces. Matching bar stools with kitchen cabinet finishes, consistent hardware styles on drawers and doors, and repeated pattern motifs in tiles or textiles create subtle connections that the eye recognizes as intentional design rather than coincidence. Weather-resistant cushions in complementary colors further enhance the coordinated appearance while providing comfort.
The most successful outdoor kitchen and bar combinations balance aesthetic harmony with practical functionality, creating spaces that feel intentionally designed rather than randomly assembled. By implementing these strategies, homeowners can achieve professional-level design cohesion that enhances both the beauty and usability of their outdoor living areas.
Related search:

Recommendation
An outdoor bar counter with stainless steel and terrazzo materials in an irregular shape