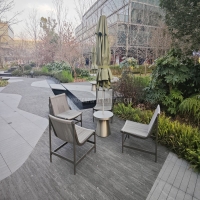Welcome to the website for landscape facilities products and knowledge.
How does the placement of a landscape bar counter impact traffic flow in outdoor entertainment areas?
The strategic integration of a landscape bar counter within an outdoor entertainment area is a critical design consideration that directly influences pedestrian movement, social interaction, and overall functionality. When positioned correctly, it can serve as a dynamic focal point that enhances the guest experience, while a poorly placed one can create frustrating bottlenecks and disrupt the natural flow of the space. The primary impact on traffic flow revolves around three core principles: accessibility, circulation patterns, and zoning.
A bar counter placed along a natural circulation path, such as the edge of a patio or parallel to a main walkway, facilitates easy access without forcing guests to cross through seated conversation areas. This placement allows for a smooth, uninterrupted movement where individuals can order drinks without creating a logjam. Conversely, situating the bar in the very center of an area might seem like a bold design choice, but it often acts as an island that obstructs views and movement, forcing traffic to divert awkwardly around it.
The concept of zoning is paramount. The bar should act as a connector between different functional zones—such as the cooking area, seating clusters, and dance floor—rather than a barrier. Positioning it to create a subtle boundary between active and passive areas can intuitively guide guests. For instance, placing it between the dining space and a pool area naturally sequences the experience: eat, then get a drink, then lounge. This strategic placement uses the bar as a wayfinding element, organically managing the flow of people.
Furthermore, the design of the counter itself affects circulation. A linear, straight counter can create a formal queue, which might be efficient for service but can feel rigid and congested. An L-shaped or U-shaped peninsula design, however, allows for service from multiple sides, dispersing guests and encouraging a more fluid, mingling atmosphere. The amount of clearance space behind and in front of the counter is also crucial; a minimum of three to four feet is recommended to allow for both service staff movement and guests waiting without blocking the main thoroughfare.
Ultimately, the goal is to achieve a balance where the landscape bar counter is both highly accessible and a seamless part of the overall layout. It should invite interaction and congregation without becoming an obstacle. By thoughtfully considering its placement in relation to existing pathways, focal points, and activity zones, designers can ensure it enhances traffic flow, promotes social engagement, and elevates the entire outdoor entertainment experience.
Related search:

Recommendation
Metal structure rattan chair without armrests for single person, with woven seat and backrest.