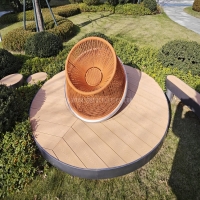Welcome to the website for landscape facilities products and knowledge.
What are the best ways to integrate shade structures like pergolas or umbrellas with landscape bar counters?
Integrating shade structures with landscape bar counters transforms outdoor spaces into functional, weather-resistant entertainment zones. The synergy between overhead protection and bar functionality requires thoughtful design approaches that balance aesthetics, ventilation, and practical usage. Here are the most effective integration methods that elevate both form and function.
Structural integration remains the most sophisticated approach. Building a permanent pergola directly over the bar counter creates architectural harmony while providing consistent shading. The key lies in aligning the pergola's support posts with the bar's structural elements, creating a unified appearance. For larger spaces, extending the pergola to cover both serving and seating areas ensures comprehensive sun protection. Modern pergola designs incorporate adjustable louver systems that allow precise control of sunlight and ventilation throughout the day.
Retractable solutions offer remarkable flexibility. Installing retractable awnings or canopy systems above the bar counter provides on-demand shading without permanent visual obstruction. These systems work particularly well for bars adjacent to homes where architectural consistency matters. Motorized versions with wind sensors automatically retract during inclement weather, protecting both the shading system and bar users. The secret lies in selecting fabrics with high UV resistance and waterproof properties suitable for outdoor beverage service areas.
Umbrella integration provides the most adaptable shading method. Strategic placement of commercial-grade market umbrellas through designated bar counter holes creates targeted shade zones. For larger bars, multiple umbrellas can be arranged in overlapping patterns to ensure complete coverage during different sun angles. Cantilever umbrellas prove especially valuable as they provide shade without central poles obstructing movement or sightlines. Choose umbrellas with durable frames and fade-resistant fabrics that complement the bar's design aesthetic.
Natural shading combines functionality with ecological benefits. Positioning the bar counter beneath existing mature trees utilizes nature's canopy while enhancing the organic ambiance. For new installations, fast-growing deciduous trees like maples or oaks provide seasonal shading—offering summer coverage while allowing winter sunlight. This approach works exceptionally well with rustic or naturalistic landscape designs where blending built structures with natural elements is paramount.
Hybrid approaches often deliver the best results. Combining a partial pergola with strategic umbrella placement addresses both permanent and adjustable shading needs. Incorporating shade sails between existing structures creates modern geometric patterns while providing excellent sun protection. The most successful integrations consider sun trajectory, prevailing winds, and usage patterns to create comfortable microclimates around the bar area.
Material selection significantly impacts both functionality and aesthetics. Choose shade structure materials that complement the bar counter's construction—cedar pergolas with teak bars, or powder-coated aluminum frames with composite stone counters. Ensure adequate clearance between shading elements and any lighting fixtures or overhead storage. Proper integration also includes planning for drainage and considering how shade structures might affect rainwater flow around the bar area.
Lighting integration completes the system. Incorporating LED lighting within pergola structures or umbrella frames extends functionality into evening hours. Solar-powered options reduce wiring challenges while providing sustainable illumination. The best designs consider both daytime shading and nighttime ambiance, creating spaces that remain functional from afternoon cocktails through evening gatherings.
Successful shade integration always prioritizes user experience. Maintain sufficient headroom between the bar counter and overhead structures—typically 7-8 feet clearance ensures comfortable use. Consider ventilation to prevent heat buildup under solid roofing materials. For coastal areas, ensure all structures meet wind resistance requirements. Ultimately, the goal is creating shaded bar areas that feel intentionally designed rather than merely covered, enhancing both the practical functionality and visual appeal of outdoor living spaces.
Related search:

Recommendation
Swivel chair-Specialty steel structure woven rattan leisure chair with rotatable design