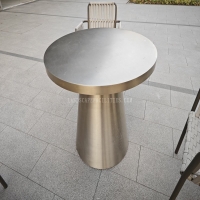Welcome to the website for landscape facilities products and knowledge.
What are the zoning or permitting requirements for installing a landscape bar counter in residential areas?
Transforming your backyard with a landscape bar counter is an exciting project that blends entertainment with outdoor living. However, before you start shopping for materials, it's crucial to understand the zoning ordinances and permitting requirements that govern such structures. Navigating these rules from the outset can prevent costly fines and the heartbreaking order to dismantle your beautiful new setup.
Zoning laws, established by your local municipality or county, dictate how property can be used. For a permanent landscape bar counter, you will likely encounter regulations concerning the structure's classification. Is it considered an accessory structure, a deck, or an outdoor kitchen? This classification affects the rules you must follow. Key zoning considerations include property setbacks, which mandate how far the structure must be from your property lines, house, and other buildings. There are also regulations on maximum lot coverage, which limit the total percentage of your lot that can be covered by impervious surfaces like concrete pads for the bar. Height restrictions often apply to ensure the structure does not obstruct views or violate privacy covenants, especially in homeowners associations (HOAs).
The threshold for requiring a building permit varies significantly by jurisdiction. Generally, a permit is required if the bar counter is a permanent, fixed structure. This is almost always the case if it involves any electrical wiring for lighting or outlets, plumbing for a sink, or gas lines for a grill. Even if the bar is not connected to utilities, if it has a solid roof or is attached to a foundational concrete slab, a permit is probable. Simple, freestanding, non-permanent furniture typically does not require a permit. The only way to be certain is to contact your local building department; describing your specific plans to them is the most reliable step.
The permitting process usually involves submitting an application along with detailed site plans and construction drawings. These plans should show the exact location of the bar on your property, its dimensions, the materials to be used, and details of any utility connections. For electrical, plumbing, or gas work, the work must often be performed by a licensed professional or inspected at various stages by a city official. The department will review your plans for compliance with all relevant building codes, including structural integrity, electrical safety, and plumbing standards.
Beyond city permits, you must investigate your Homeowners Association (HOA) covenants. Many HOAs have their own strict architectural guidelines that can be more limiting than city code, governing the aesthetics, materials, and even the approved uses of outdoor structures. Failure to get HOA approval can result in fines, even if you have a city permit.
The most critical takeaway is to always consult your local building department first. A quick inquiry can save immense time and money. Be prepared to adjust your design based on setback rules or coverage limits. For complex projects involving utilities, hiring a licensed contractor who is familiar with local codes can streamline the process immensely. They can handle the permit applications and ensure the construction passes all necessary inspections, turning your dream of an outdoor oasis into a compliant and enjoyable reality.
Related search:

Recommendation
Outdoor Metal Table - Classic Outdoor Furniture, Stainless Steel Table, Durable and Reliable