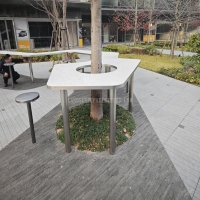Welcome to the website for landscape facilities products and knowledge.
How do you design a landscape bar counter to be easily expandable or customizable in the future?
Designing a landscape bar counter that can adapt to future needs requires a forward-thinking approach focused on modularity and flexibility. The core principle is to move away from a single, monolithic structure and instead create a system of interconnected components.
Start with a modular base. Utilize standardized, freestanding units that can be arranged in various configurations—straight, L-shaped, or even a U-shape. These units should have a consistent design language but allow for individual replacement or addition. For example, a 4-foot base module can be supplemented with another 2-foot module later, seamlessly expanding the counter's length.
Incorporate a flexible utility spine. A common challenge in expansion is managing plumbing and electricity. Design a dedicated channel or false wall behind the bar to house all electrical conduits and water lines. This spine should have accessible connection points at regular intervals, allowing you to tap into utilities wherever a new module is added without invasive demolition. Use quick-connect fittings for water lines and plug-and-play electrical outlets for safe and easy installation.
Select durable and adaptable materials. The countertop material should be readily available for years to come. Choose standard-sized slabs of quartz, polished concrete, or durable marine-grade polymer. If a section needs replacing or expanding, you can order an identical or complementary piece without custom fabrication. For the cabinetry, opt for materials like powder-coated aluminum or composite wood that withstand the elements and maintain their appearance over time.
Plan for customizable features. Instead of built-in, permanent elements, use removable panels and interchangeable frontages. This allows you to update the bar's style without a complete rebuild. Design shelving and storage with adjustable heights and positions. Consider a countertop with pre-drilled, capped holes for future umbrellas or a cantilevered roof system that can be extended.
Finally, leave room for growth. When initially pouring the foundation or patio, consider extending the base slab slightly beyond the initial bar footprint. This pre-emptive step eliminates the need for complex foundation work later, making physical expansion a straightforward weekend project. By prioritizing a modular system, a flexible utility infrastructure, and adaptable materials, you create a landscape bar that evolves as effortlessly as your entertaining needs do.
Related search:

Recommendation
An outdoor bar counter with stainless steel and terrazzo materials in an irregular shape