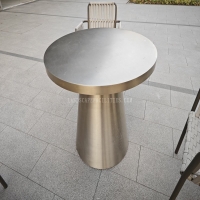Welcome to the website for landscape facilities products and knowledge.
What are the most effective ways to incorporate a built-in sushi bar or raw food prep area into a landscape bar counter?
Incorporating a built-in sushi bar or raw food preparation area into a landscape bar counter requires thoughtful design integration that balances functionality with aesthetic appeal. The key lies in creating a seamless transition between the entertainment space and culinary workstation while maintaining proper food safety standards.
Begin by designating a dedicated zone along the counter's length, preferably near water sources and electrical outlets. Use durable, non-porous materials like quartz or stainless steel for the prep surface, ensuring easy cleaning and resistance to moisture. Incorporate subtle elevation changes or contrasting materials to visually separate the preparation area from the serving space without disrupting the counter's flowing silhouette.
Install specialized features such as hidden drainage systems, undermount sinks with professional-grade faucets, and discreet refrigeration drawers beneath the countertop. Consider adding strategic lighting—LED strips under upper cabinets or pendant lights directly above the workspace—to illuminate cutting and plating tasks while creating ambiance.
For optimal functionality, include dedicated storage solutions: knife blocks with magnetic holders, sliding trays for ingredients, and compartmentalized drawers for utensils. The integration should maintain the counter's clean lines through flush-mounted elements and concealed organizational systems.
Ventilation is crucial when dealing with raw foods. Incorporate a discreet downdraft ventilation system that rises from the countertop when needed or utilize powerful overhead hoods designed to complement the minimalist aesthetic. Temperature control can be managed through integrated cooling elements within the counter surface or adjacent chilled display cases.
Finally, ensure adequate seating clearance by allowing at least 15 inches of knee space and maintaining a counter height between 36-42 inches. This creates a comfortable experience both for the preparer working behind the counter and guests interacting from the front. The result is a sophisticated multi-functional space that serves as both a social hub and professional-grade food preparation zone.
Related search:

Recommendation
Outdoor Metal Table - Classic Outdoor Furniture, Stainless Steel Table, Durable and Reliable