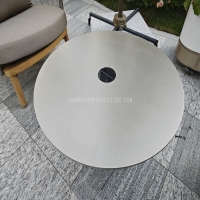Welcome to the website for landscape facilities products and knowledge.
How do landscape bar counters in rooftop bars address weight restrictions and structural support?
Installing landscape bar counters on rooftops requires meticulous engineering to address weight limitations while maintaining aesthetic appeal. Structural engineers begin by conducting comprehensive load analysis of the existing building framework, calculating dead loads (permanent structural elements) and live loads (temporary weights including patrons, furniture, and equipment). This assessment determines maximum weight capacity before any construction commences.
Lightweight composite materials form the core solution for these elevated installations. Carbon fiber reinforcements, aluminum alloys, and engineered wood products provide substantial strength-to-weight advantages over traditional construction materials. For counter surfaces, quartz composites and compact laminates offer durability at approximately 60% the weight of natural stone. Structural supports incorporate hollow-section stainless steel frames rather than solid beams, reducing weight while maintaining integrity.
Distribution systems prove critical for managing concentrated loads. Engineers design weight dispersion platforms that transfer bar counter loads across multiple structural points rather than single columns. This often involves creating secondary support networks that connect to primary building columns, effectively spreading weight across broader areas. For taller structures, vertical load transfer systems direct weight downward through designated pathways to avoid overloading rooftop slabs.
Wind dynamics present additional considerations. Landscape bars often feature wind-breaking elements integrated into their design—glass barriers with precise perforation patterns or tensioned cable systems that reduce wind load without adding significant weight. These elements serve dual purposes as both safety features and structural components.
Waterproofing and drainage integration occurs simultaneously with structural planning. Counter designs incorporate slight gradients and concealed drainage channels that prevent water accumulation without compromising the bar's visual continuity. Membrane protection systems install beneath all structural connections to maintain rooftop waterproofing integrity.
Electrical and plumbing solutions employ lightweight PEX piping and low-voltage LED systems rather than traditional copper and high-wattage fixtures. Centralized ice wells and below-counter refrigeration minimize repeated staff travel across the roof, reducing live load variables.
Regular monitoring systems embed within finished installations. Strain gauges on support members and wireless load sensors provide continuous data on weight distribution, alerting venue managers to potential issues before they become critical. This integration of smart technology represents the latest evolution in rooftop bar engineering—where beauty and safety coexist through careful planning and innovative materials.
Related search:

Recommendation
Outdoor stainless steel table with solar-powered ambient lighting feature - excellent design.