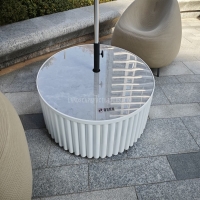Welcome to the website for landscape facilities products and knowledge.
How can a landscape bar counter be designed to create a multi-level or tiered serving area?
Creating a multi-level landscape bar counter requires thoughtful integration of form and function to achieve both visual impact and practical serving efficiency. The fundamental design approach involves structuring the counter at varying heights to establish distinct zones for different service purposes while maintaining an organic, flowing appearance characteristic of landscape-style counters.
The primary serving tier typically stands at standard bar height (42 inches) to accommodate standing guests and bartender operations. A secondary tier, approximately 6-12 inches higher, can be designed for specialty drink preparation or display purposes. This elevated section might house built-in wine chillers, draft beer systems, or decorative backlighting. For maximum functionality, incorporate a third, lower tier (30-36 inches) on the customer side to create seated dining areas without compromising the flowing landscape aesthetic.
Material selection plays a crucial role in achieving seamless transitions between levels. Consider using continuous materials like poured concrete or quartz composites that can be molded to create gentle transitions between height variations. For more dramatic tier definition, contrasting materials like wood overlays on stone bases can visually distinguish each level while maintaining cohesion.
The integration of functional elements within each tier enhances practicality. The main level should incorporate standard bar equipment sinks, ice wells, and storage, while secondary levels can feature dedicated spaces for glassware storage, cocktail preparation stations, or point-of-sale systems. Strategic lighting differentiation further emphasizes the multi-level design with overhead pendants highlighting the primary serving area and integrated LED strips defining the edges of auxiliary tiers.
Slope and accessibility considerations must be addressed through graduated transitions rather than abrupt height changes. A maximum 1:12 slope ratio between tiers ensures comfortable access for both staff and customers while maintaining proper drainage. Incorporate rounded edges and corners to enhance safety and contribute to the organic landscape aesthetic.
Practical implementation should balance aesthetic goals with operational needs. The highest tier works well for back-of-bar storage and display, the middle tier for direct service, and the lowest tier for customer seating and accessory storage. This vertical organization creates intuitive workflow patterns while providing visual interest through dimensional variation.
Successful multi-level landscape bars often feature planted elements or green walls integrated into the design, further emphasizing the organic concept while improving air quality and acoustics. The tiered structure naturally accommodates irrigation systems and growing mediums without compromising functionality.
Ultimately, the most effective multi-level landscape bar counters create distinct but connected service areas that improve both staff efficiency and customer experience. The varying heights naturally guide traffic flow while providing visual landmarks within the space. By carefully considering the relationship between each level's purpose and elevation, designers can create stunning, highly functional bars that become focal points in any commercial environment.
Related search:

Recommendation
Round metal tube border design table with tempered glass or granite countertop on the top.