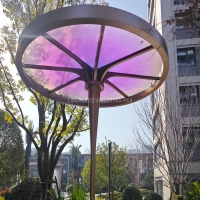Welcome to the website for landscape facilities products and knowledge.
How can a landscape bar counter be designed to provide adequate workspace for bartenders or hosts?
Designing a landscape bar counter that provides adequate workspace for bartenders requires careful consideration of both form and function. The ideal configuration balances aesthetic appeal with practical workflow requirements, ensuring bartenders can perform efficiently during peak service hours.
First, the counter's dimensions must accommodate multiple work zones. A depth of 24-30 inches allows sufficient space for drink preparation, glassware storage, and equipment placement while maintaining comfortable reach distances. The length should provide at least 36 inches of linear workspace per bartender, with additional area for service stations.
Incorporating tiered levels enhances functionality without compromising the landscape aesthetic. A primary working surface at standard bar height (42-45 inches) can be complemented by a lowered section (30-36 inches) for preparation tasks, reducing arm fatigue and improving ergonomics. This multi-level approach creates distinct zones for ordering, preparation, and service.
Strategic material selection impacts both durability and workflow. Non-porous quartz or granite surfaces withstand constant liquid exposure while providing smooth working areas. Incorporating drainage channels or slight backward slopes prevents liquid pooling that disrupts work areas. Matte finishes reduce glare during detailed tasks like garnishing.
Smart storage integration maximizes available workspace. Recessed ice wells, under-counter refrigerators, and hidden compartments keep essential tools accessible but unobtrusive. Vertical dividers for glassware and tools utilize overhead space efficiently, while kick plates at the base create foot clearance without sacrificing storage capacity.
Lighting design significantly affects functional workspace. Task lighting focused on preparation areas reduces eye strain, while adjustable ambient lighting maintains the landscape bar's aesthetic appeal during evening operations. LED strips under upper cabinets provide excellent illumination without generating excess heat.
The workflow triangle principle—positioning sink, storage, and preparation areas in efficient proximity—remains crucial. Keeping these elements within 4-6 feet of each other minimizes unnecessary movement. For larger landscape bars, duplicating these triangles at intervals prevents congestion among multiple bartenders.
Ultimately, successful landscape bar design merges hospitality aesthetics with industrial kitchen efficiency. By prioritizing ergonomic principles, smart storage solutions, and strategic material choices, designers can create stunning bars that empower bartenders to deliver exceptional service while maintaining the elegant, flowing lines characteristic of landscape design.
Related search:

Recommendation
Metal frame with gradient color acrylic combined with high-end shading landscape facilities