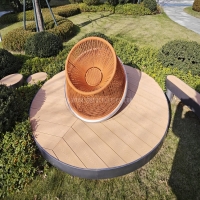Welcome to the website for landscape facilities products and knowledge.
What are the space requirements for installing a landscape bar counter without overcrowding the outdoor area?
Installing a landscape bar counter transforms outdoor spaces into entertainment hubs, but requires careful spatial planning to avoid overcrowding. The ideal installation maintains functionality while preserving open areas for movement and other activities.
For standalone bar counters, allocate minimum 4 feet (1.2 meters) of depth and 6-8 feet (1.8-2.4 meters) of length to accommodate seating and service space. This provides comfortable legroom for seated guests while allowing sufficient workspace behind the counter. Maintain at least 3-4 feet (0.9-1.2 meters) of clearance behind bartender areas for movement and storage access.
Consider the bar's relationship to other elements. Position counters adjacent to existing structures like walls or fences to save space, ensuring minimum 42 inches (107 cm) clearance pathways around entertainment zones. For smaller patios, compact L-shaped designs or fold-down counters maximize functionality without dominating the area.
Height considerations significantly impact spatial perception. Standard 42-inch (107 cm) bars create visual barriers that can make spaces feel confined. Opt for lower 36-inch (91 cm) counters or transparent materials to maintain sightlines and airflow. Elevated designs with built-in storage reduce the need for additional furniture, further optimizing footprint.
Circulation patterns dictate practical space requirements. Allow 24-30 inches (61-76 cm) per bar stool, with additional 36 inches (91 cm) behind stools for passing traffic. This prevents the "pinch point" effect where bars obstruct natural movement through outdoor areas.
Smart scaling techniques include proportional sizing – limiting bar structures to no more than 25% of total patio space. For courtyards under 200 square feet (18.6 square meters), consider mobile cart-style bars or corner units under 6 linear feet (1.8 meters). Larger areas can accommodate full-service bars up to 12 feet (3.7 meters) while maintaining comfortable proportions.
Multi-level designs create spatial efficiency by separating preparation, serving, and socializing zones vertically rather than horizontally. Incorporating fold-out extensions or retractable counters provides flexibility, allowing the bar to expand during gatherings and retract during normal use.
Ultimately, successful integration balances actual dimensions with visual permeability. Through strategic orientation, proportional sizing, and clever design features, landscape bar counters enhance outdoor functionality without compromising the open, inviting atmosphere that makes exterior spaces enjoyable.
Related search:

Recommendation
Swivel chair-Specialty steel structure woven rattan leisure chair with rotatable design