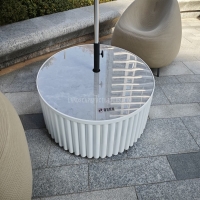Welcome to the website for landscape facilities products and knowledge.
How does the choice of countertop overhang impact the functionality and aesthetics of a landscape bar counter?
The landscape bar counter has become a centerpiece in modern open-plan living, serving as both a functional workspace and social hub. While material and color choices often dominate discussions, the selection of countertop overhang profoundly influences both practical utility and design harmony. This critical dimension determines comfort, defines movement patterns, and ultimately shapes the entire user experience.
Functionally, the overhang directly impacts seating comfort and ergonomics. A standard 10-12 inch (25-30 cm) overhang provides adequate knee clearance for most bar stools, allowing users to sit comfortably without straining against the counter edge. Insufficient overhang creates cramped seating conditions, while excessive projection may cause structural concerns without proper support brackets or corbels. The depth also determines whether the counter can accommodate specialized seating features like footrests or integrated charging stations beneath the surface.
Beyond basic clearance, the overhang affects practical usage scenarios. A 15-18 inch (38-45 cm) extension creates a generous dining ledge perfect for casual meals and entertaining, providing ample space for place settings and drinks while maintaining conversation flow. For entertainment-focused installations, additional overhang allows guests to gather without crowding the primary workspace, effectively creating distinct zones within open layouts.
Aesthetically, the overhang proportion establishes visual weight and balance. A minimal 1-2 inch (2-5 cm) reveal creates a sleek, integrated appearance suitable for minimalist designs, making the counter appear as a floating plane. Conversely, a substantial overhang makes a bold statement, emphasizing the counter as a dominant design element. The shadow line created beneath a significant overhang adds depth and dimension, particularly effective in spaces with strategic lighting.
The relationship between overhang and support systems further influences visual character. Cantilevered designs create dramatic, uninterrupted sight lines ideal for contemporary spaces, while decorative brackets or tapered legs introduce traditional or industrial accents. Materials also interact with overhang dimensions—thick quartz countertops can support moderate extensions without visible supports, while thinner materials may require additional reinforcement that affects the overall aesthetic.
Practical considerations for overhang selection include material limitations, as stone surfaces require support every 24-36 inches (60-90 cm) depending on thickness. The intended use also guides dimension choices—counters primarily used for dining benefit from greater extensions, while primarily functional workspaces may prioritize narrower profiles. Building codes often mandate specific support requirements for overhangs exceeding 12 inches (30 cm), particularly in seismic zones.
Ultimately, the ideal landscape bar counter overhang balances human factors, structural requirements, and design intentions. By carefully considering how this dimension impacts both daily use and visual presentation, homeowners and designers can create spaces that are equally practical and aesthetically compelling, transforming the bar counter from mere surface to central living space.
Related search:

Recommendation
Round metal tube border design table with tempered glass or granite countertop on the top.