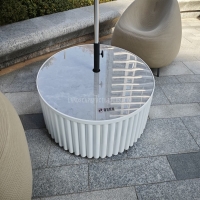Welcome to the website for landscape facilities products and knowledge.
What are the load-bearing requirements for the foundation of a landscape bar counter?
Constructing a landscape bar counter requires meticulous attention to foundation load-bearing capacity to ensure structural integrity and safety. The foundation must support not only the permanent dead load of the construction materials but also dynamic live loads including occupants, appliances, and environmental factors.
Primary considerations begin with soil analysis. The bearing capacity of native soil determines foundation depth and type, with unstable soils requiring reinforced concrete footings extending below frost lines in colder climates. A minimum soil bearing capacity of 2,000 psf is generally recommended for compacted sites.
Material selection directly impacts load distribution. Reinforced concrete footings should be at least 12" thick and 18" wider than the bar structure on all sides. For permanent installations, concrete piers reaching stable substrate layers provide superior support compared to surface-level foundations.
The design must account for concentrated load points—particularly where heavy features like kegerators, ice coolers, or stone countertops are installed. These areas typically require additional reinforcement through steel rebar grids or thickened footings.
Drainage integration prevents soil erosion that compromises foundation stability. Perimeter drainage channels should redirect water away from the base while maintaining proper slope gradients of 2% minimum.
Regular inspection points should be incorporated during construction to verify load distribution uniformity. Post-installation, foundations require monitoring for settling cracks or water damage, particularly after extreme weather events.
Properly engineered foundations ultimately transform landscape bars from temporary installations into enduring outdoor entertainment centers capable of supporting decades of use without structural compromise.
Related search:

Recommendation
Round metal tube border design table with tempered glass or granite countertop on the top.