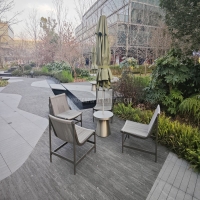Welcome to the website for landscape facilities products and knowledge.
How do landscape bar counters in rooftop lounges address the challenge of limited elevator access for installation?
Installing landscape bar counters in rooftop lounges presents unique logistical challenges when elevator access is limited or unavailable. Innovative approaches have emerged to address these constraints while maintaining design integrity and functionality.
Modular construction stands as the primary solution, where bars are fabricated in smaller, manageable sections off-site. These components are designed to fit within standard freight elevator dimensions or, when even that isn't possible, to be manually carried up staircases. Manufacturers now specialize in creating bars that disassemble into parts weighing less than 50 pounds, allowing installation teams to transport them floor-by-floor without specialized equipment.
For higher elevations where modular components remain impractical, crane operations provide an alternative. Coordinated with building management and local authorities, cranes can hoist pre-assembled sections directly to the rooftop. In extreme cases where ground-based cranes cannot reach, helicopter lifts have been successfully employed for luxury installations, particularly when dealing with single-piece countertops or specialized materials.
Material selection plays a crucial role in addressing access limitations. Lightweight composites, aluminum frameworks, and synthetic stone alternatives offer the aesthetic appeal of traditional materials at a fraction of the weight. These materials not only ease transportation but also reduce structural loading concerns on rooftops.
The installation process itself requires careful sequencing. Teams typically transport tools and equipment first, followed by structural components, and finally finish materials. Temporary hoisting systems installed on the rooftop can facilitate moving smaller items once main components are in place.
Successful projects begin with thorough planning during the design phase. Architects and designers collaborate with structural engineers and installation specialists to create bars that are both beautiful and practical to install. Digital modeling allows teams to identify potential access issues before fabrication begins, saving time and resources.
Building management coordination is essential throughout the process. Scheduling deliveries during off-peak hours, protecting interior finishes during transport, and ensuring proper insurance coverage all contribute to successful installations despite access challenges.
These innovative approaches demonstrate that limited elevator access need not compromise design vision for rooftop lounges. Through creative problem-solving and advanced planning, stunning landscape bars can reach even the most challenging elevations, creating exceptional guest experiences high above the cityscape.
Related search:

Recommendation
Metal structure rattan chair without armrests for single person, with woven seat and backrest.