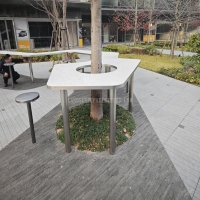Welcome to the website for landscape facilities products and knowledge.
How do landscape bar counters in rooftop gardens address weight restrictions?
Integrating landscape bar counters into rooftop gardens presents unique structural challenges, primarily concerning weight limitations imposed by building codes and structural capacities. Professional designers address these constraints through multiple strategic approaches that combine material science, engineering principles, and innovative design thinking.
The selection of lightweight materials represents the primary consideration. Instead of traditional stone or concrete, designers increasingly specify aluminum composites, fiber-reinforced polymers, and engineered wood products that offer substantial weight reduction while maintaining durability and aesthetic appeal. These materials can mimic the appearance of heavier substances while weighing up to 60% less, significantly decreasing the dead load on the roof structure.
Structural distribution principles play an equally crucial role. Rather than concentrating weight in specific areas, designers employ weight-spreading techniques through strategic placement across load-bearing walls or columns. This approach often involves custom-designed support systems that transfer loads directly to the building's primary structural elements, bypassing areas with limited weight capacity.
The integration method further influences weight management. Freestanding bar counters typically prove more weight-efficient than built-in structures, as they allow for better weight distribution and eliminate the need for additional structural reinforcements. Many designers incorporate hollow-section designs that maintain structural integrity while reducing overall mass, often filling these cavities with insulation materials that serve dual purposes.
Advanced computational modeling now enables precise weight calculations before installation. Engineers use specialized software to simulate weight distribution patterns and predict stress points, allowing for design adjustments that optimize the structure-to-weight ratio. This digital approach helps identify the most efficient support configurations and material combinations specific to each rooftop's unique structural capabilities.
Drainage integration represents another critical factor. Proper water management systems prevent accumulation that would add unexpected weight during rainfall. Designers incorporate slight slopes and integrated drainage channels that direct water away from the structure while maintaining the bar counter's functionality.
Modular construction approaches have emerged as particularly effective for rooftop applications. Sectional designs allow for better weight management and easier installation, often requiring less structural modification to the existing building. These systems can be pre-fabricated to exact specifications and assembled on-site with minimal additional weight impact.
The combination of these approaches enables the creation of fully functional landscape bar counters that comply with strict weight restrictions while providing durable, attractive outdoor entertainment spaces. Through careful material selection, intelligent structural design, and precise engineering calculations, designers successfully navigate weight limitations without compromising on aesthetic quality or functional requirements, ultimately enhancing the rooftop experience while maintaining structural safety and integrity.
Related search:

Recommendation
An outdoor bar counter with stainless steel and terrazzo materials in an irregular shape