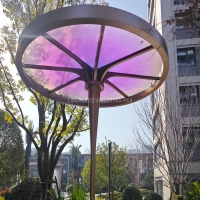Welcome to the website for landscape facilities products and knowledge.
How can landscape bar counters be designed to accommodate both seated and standing guests comfortably?
Creating a landscape bar counter that comfortably serves both seated and standing guests requires thoughtful design that blends ergonomics, functionality, and social dynamics. The key lies in implementing a multi-level approach with distinct height zones. For standing guests, maintain a standard counter height between 42-45 inches (107-114 cm), allowing ample legroom and comfortable leaning posture. For seated areas, incorporate a lower section at 30 inches (76 cm) with integrated footrails approximately 9 inches below the counter surface, paired with appropriately sized bar stools that leave 10-12 inches of clearance between seat and counter.
Strategic zoning separates these areas while maintaining visual connectivity. Use material changes, subtle level variations, or overhead architectural elements to define spaces without creating physical barriers. The standing zone should provide 24-30 inches of linear space per person with a depth of 16-18 inches for drinks and plates, while seated positions require 30 inches width per stool with adequate knee space.
Material selection significantly impacts comfort. Incorporate warm, soft materials like wood on seating surfaces while using durable, easy-clean surfaces on the counter itself. Install padded armrests along seated sections and consider heated surfaces in colder climates. Under-counter features such as footrests, bag hooks, and charging ports enhance convenience for all users.
Lighting plays a crucial role in accommodating both postures. Combine overhead pendant lights at 30-36 inches above seated areas with wider ambient lighting for standing zones. This creates visual hierarchy while ensuring all guests have adequate illumination for their activities.
Practical considerations include providing mixed seating options - fixed stools for dedicated seated areas, with adjacent standing room for flexible social groupings. Ensure clear traffic flow with minimum 36-inch pathways behind standing areas and 42-inch clearance behind seated sections. For extended comfort, incorporate leaning rails at standing height and occasional high-top tables for those who prefer standing with occasional perching.
The most successful designs seamlessly integrate these elements while maintaining the bar's aesthetic appeal. By addressing the distinct needs of both seated and standing guests through purposeful height variations, strategic zoning, and thoughtful amenities, landscape bars can become versatile social hubs that comfortably accommodate diverse preferences and prolonged use.
Related search:

Recommendation
Metal frame with gradient color acrylic combined with high-end shading landscape facilities