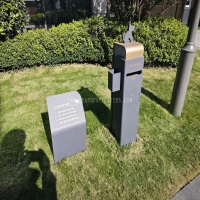Welcome to the website for landscape facilities products and knowledge.
How can a landscape bar counter be designed to maximize views of the surrounding landscape?
Designing a bar counter that seamlessly blends with and maximizes surrounding landscape views requires thoughtful integration of architecture, materials, and spatial planning. The primary objective is to create a harmonious connection between indoor entertainment spaces and the outdoor environment while ensuring functionality isn't compromised.
Strategic positioning forms the foundation of successful landscape bar design. The counter should be oriented to face the most captivating vistas, whether that's a mountain range, ocean horizon, or garden sanctuary. Consider placing the bar adjacent to full-height glass walls or sliding glass doors that disappear to erase boundaries between inside and outside. This approach creates an uninterrupted visual connection while providing practical access to outdoor areas.
Material selection plays a crucial role in enhancing visual continuity. Opt for countertops with minimal seams and subtle patterns that don't compete with the exterior scenery. Natural materials like quartzite, honed marble, or weathered wood complement most landscapes while maintaining durability. Transparent elements, such as glass bar fronts or acrylic stool bases, help maintain sightlines to the outdoors without visual obstruction.
The bar's height and proportions require careful consideration. A height between 42-48 inches provides comfortable seating while maintaining clear sightlines over the counter surface. Incorporate a lowered section (around 36 inches) for those who prefer to enjoy views while standing. The counter's depth should be sufficient for functionality without protruding too far into the sightline - typically 24-30 inches proves optimal.
Lighting design must enhance both functionality and ambiance while preserving nighttime views. Install downward-facing LED strips beneath upper cabinets to provide task lighting without creating glare on glass surfaces. For overhead lighting, choose fixtures with precise directional control to avoid light pollution that would obscure the exterior landscape. Consider integrating automated dimming systems that adjust throughout the day to maintain visual comfort.
Incorporating reflective surfaces can amplify the perceived connection to the outdoors. A strategically placed mirror on the back bar can capture and duplicate particularly beautiful exterior elements. Similarly, glossy finishes on the countertop or cabinetry can create interesting reflections that bring the outdoors deeper into the interior space.
The surrounding layout should support the viewing experience. Arrange seating to face outward rather than toward interior walls. Create a clear zone of at least 48 inches behind the bar stools to allow comfortable movement without disrupting those enjoying the views. Keep upper cabinets and shelving minimal and transparent when possible to maintain sightlines.
Technology integration should enhance rather than distract from the natural environment. Consider installing retractable screens that disappear when not in use. Sound systems should provide ambient audio without visual intrusion - in-ceiling speakers often work well. Climate control systems must account for the extensive glass surfaces to maintain comfort without condensation obstructing views.
Finally, consider the transition spaces between the bar area and the immediate outdoors. A contiguous material palette extending from interior floors to exterior patios strengthens the visual connection. Align grout lines and pattern directions to create a seamless transition that makes the interior space feel like a natural extension of the landscape.
By thoughtfully addressing these elements, a landscape bar counter becomes more than a functional space - it transforms into a curated viewing platform that celebrates and maximizes its natural surroundings while providing sophisticated entertainment functionality.
Related search:

Recommendation
Outdoor cat and dog feces trash can; Community pet trash can; Metal multi-color design