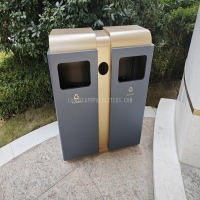Welcome to the website for landscape facilities products and knowledge.
How does the inclusion of a built-in Korean BBQ grill or tabletop cooking surface impact the design of a landscape bar counter?
The integration of a built-in Korean BBQ grill or tabletop cooking surface fundamentally transforms landscape bar counter design from mere serving stations into dynamic culinary hubs. This fusion requires meticulous material selection, with heat-resistant surfaces like polished granite or sealed concrete becoming necessities rather than choices. The design must incorporate advanced ventilation systems—discreet downdraft vents or overhead hoods that maintain air quality without compromising the open-air ambiance.
Spatial dynamics shift dramatically as bars must accommodate both dining and cooking zones, typically requiring 24-30 inches of dedicated grill space per guest. The traditional straight-line bar counter often evolves into L-shaped or U-shaped configurations to facilitate social interaction around the cooking area. Electrical and gas line placements become critical design elements, often routed through weatherproof conduits beneath decking or through structural supports.
Height differentials emerge as a key design solution, with cooking surfaces typically maintained at 30-32 inches while adjacent dining areas standardize at 42 inches for bar-style seating. Drainage systems integrate directly into the grill housing, with hidden channels directing grease and moisture to discreet collection points. The lighting scheme adapts to include targeted task lighting over cooking zones while maintaining ambient mood lighting throughout.
This integration ultimately creates multifunctional spaces where food preparation becomes performance art, transforming passive drinking areas into engaging culinary theaters that celebrate communal dining experiences amidst landscaped surroundings.
Related search:

Recommendation
Double-bucket garbage bin, outdoor, metal, multi-color, powder-coated, double-bucket trash can