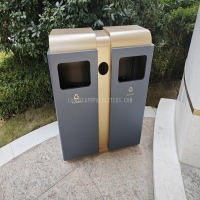Welcome to the website for landscape facilities products and knowledge.
What are the best ways to integrate a landscape bar counter into a fire pit or seating area?
Integrating a landscape bar counter into your fire pit or seating area creates a sophisticated outdoor entertainment space that combines functionality with aesthetic appeal. This strategic combination transforms your backyard into a perfect venue for social gatherings while maximizing your available space. Here are the most effective approaches to achieve this seamless integration.
First, consider the L-shaped configuration that wraps around your fire feature. This design creates natural conversation areas while providing ample counter space for food and beverages. Use complementary materials such as natural stone or textured concrete to blend the bar counter with the fire pit's aesthetic. The continuous surface visually connects both elements while offering practical serving space during gatherings.
For smaller spaces, a circular or semi-circular bar counter surrounding a central fire pit maximizes efficiency. This layout promotes social interaction from all angles and creates an intimate atmosphere. Incorporate built-in seating on the inner side of the counter to eliminate the need for separate chairs. Add weather-resistant bar stools on the outer perimeter to accommodate additional guests when needed.
Elevated bar counters with integrated fire features offer another innovative solution. Install a linear fire pit directly into the counter surface using fire-rated glass or lava rocks. This creates a stunning visual centerpiece while providing warmth. Ensure proper ventilation and safety clearances according to manufacturer specifications. The raised design also serves as a partial wind barrier for your seating area.
Multi-level designs create visual interest and functional zoning. Construct your bar counter at standard height (42-45 inches) adjacent to a sunken fire pit seating area. This tiered approach defines separate spaces for food preparation and relaxation while maintaining visual connectivity. Use the same paving materials on both levels to create cohesion throughout the space.
Incorporating service amenities enhances functionality dramatically. Install a sink, small refrigerator, or storage compartments within the bar counter structure. Run utilities through protected underground conduits before construction. For fire pit adjacent counters, use non-combustible materials like granite, metal, or tile within at least 36 inches of the flame source.
Lighting integration completes the transformation. Install subtle LED strip lighting under the bar counter overhang to create ambient illumination. Incorporate low-voltage pathway lighting between the bar and seating areas for safety and atmosphere. Consider pendant lights above the bar section for task lighting during evening entertainment.
Finally, consider seasonal adaptability by incorporating removable covers or screens. For colder climates, install retractable glass partitions that protect the area from wind while maintaining visibility. In warmer regions, incorporate a pergola or adjustable louvered roof above the combined space for shade control.
The most successful integrations always prioritize traffic flow and safety. Maintain clear pathways at least 36 inches wide around all structures. Ensure all fire features meet local building codes and are positioned at safe distances from combustible materials. With thoughtful planning and quality construction, your integrated bar counter and fire pit will become the centerpiece of your outdoor living space for years to come.
Related search:

Recommendation
Double-bucket garbage bin, outdoor, metal, multi-color, powder-coated, double-bucket trash can