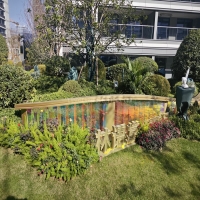Welcome to the website for landscape facilities products and knowledge.
What are the best ways to integrate a landscape bar counter into a sloped or tiered backyard?
Transforming a sloped or tiered backyard into an entertainment paradise requires creative solutions for integrating a bar counter that works with the natural topography rather than against it. These seven innovative approaches combine functionality with aesthetic appeal to create stunning outdoor entertainment spaces.
Terracing creates multiple flat platforms for bar placement while managing slope erosion. Build retaining walls using natural stone or timber to form level areas for bar counters at different elevations, connected by decorative steps or pathways. This approach allows for creating separate zones for dining, mixing drinks, and socializing across different levels.
Cantilevered designs extend the bar counter over the slope, creating dramatic visual effects while preserving ground space. Supported by sturdy foundations built into the hillside, these floating bars provide unobstructed views and modern appeal. Use durable materials like stainless steel, teak, or composite decking for structural integrity.
Embedded bar counters built directly into retaining walls maximize space efficiency. The bar becomes part of the wall structure with built-in storage, cooling compartments, and seating that follows the contour of the slope. This integrated approach creates a seamless transition between the landscape and entertainment area.
Multi-level connected bars follow the natural descent of the yard with staggered counter heights. This design allows bartenders to serve from the upper level while guests enjoy from below, creating an interactive experience. Connect the levels with built-in staircases that double as additional seating or planters.
Switchback bar designs incorporate zigzag configurations that follow the natural flow of the slope. This layout increases counter space and creates intimate conversation areas while making the descent feel more gradual. Incorporate lighting into each level for evening ambiance and safety.
Incorporated seating solutions include built-in benches that follow the slope's contour, with the bar counter positioned at the perfect height relative to the seating. Use the elevation change to create backrests and armrests naturally from the terrain, reducing construction needs while maintaining organic appeal.
Natural material integration using stone, timber, and plants helps the bar blend with the landscape. Create living walls alongside the bar, use local stone for countertops, and incorporate climbing plants that soften the transition between built structure and natural environment.
Each solution requires proper drainage planning, material selection suited to outdoor conditions, and consideration of sun exposure patterns. The best approach depends on your specific slope gradient, soil conditions, and entertainment needs, but each transforms challenging topography into your backyard's most celebrated feature.
Related search:

Recommendation
Metal and acrylic color-changing combined curtain wall for large-scale public landscape facilities