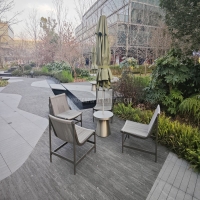Welcome to the website for landscape facilities products and knowledge.
What are the most effective ways to create a seamless flow between a landscape bar counter and an outdoor dining area?
Creating harmony between indoor landscape bar counters and outdoor dining areas transforms how we experience entertainment spaces. The most successful integrations blend aesthetic continuity with functional design, making the transition feel natural rather than abrupt. Here are five proven methods to achieve this seamless connection.
Bi-fold or sliding window systems represent the ultimate solution for physical connectivity. These installations effectively remove the barrier between environments when opened, allowing bartenders to serve guests directly from the counter to the patio. The uninterrupted countertop surface that extends through the opening creates a practical serving solution while maintaining visual continuity.
Material consistency establishes crucial visual flow between spaces. Continuing the same countertop material from indoors to outdoors—whether quartz, polished concrete, or weather-resistant wood—creates a cohesive look. Similarly, repeating flooring materials or complementary paving patterns helps erase the visual boundary between interior and exterior zones.
Level alignment proves essential for psychological and physical flow. Designing the indoor bar floor and outdoor dining area to exist on the same plane eliminates step-down transitions that disrupt movement. This leveled approach subtly suggests that both spaces belong to the same entertaining area rather than separate environments.
Integrated lighting schemes enhance the seamless transition during evening hours. Positioning matching pendant lights above both the indoor bar counter and outdoor dining table creates rhythm and continuity. Weather-resistant LED strip lighting installed beneath countertop overhangs can illuminate both sides of the transition while defining the space aesthetically.
Protective elements ensure year-round functionality without compromising the connection. Installing retractable awnings, transparent wind barriers, or strategically positioned greenery maintains the open feeling while providing shelter from sun or rain. These solutions preserve sightlines while addressing practical comfort concerns.
The most successful integrations often combine multiple approaches. For instance, a bi-fold window system with continued countertop materials and leveled flooring creates a truly transformative experience. This holistic approach results in spaces that feel intentionally connected rather than separately designed areas accidentally placed next to each other.
Attention to sightlines remains equally important. Positioning the bar counter to frame desirable outdoor views—whether toward landscaping features, water elements, or cityscapes—invites the outdoors in even when glass barriers remain closed. This visual connection maintains the relationship between spaces regardless of weather conditions.
Ultimately, achieving seamless flow requires balancing openness with practicality. The goal isn't to create identical spaces but rather complementary environments that feel intrinsically connected through thoughtful design choices that honor both form and function.
Related search:

Recommendation
Metal structure rattan chair without armrests for single person, with woven seat and backrest.