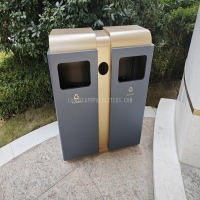Welcome to the website for landscape facilities products and knowledge.
How can a landscape bar counter be designed to accommodate wheelchair users?
Creating an inclusive social environment begins with thoughtful design, particularly in hospitality spaces like bars. A landscape bar counter—often a central gathering point—must be designed to accommodate wheelchair users seamlessly, ensuring both accessibility and social integration. This involves adhering to specific dimensional standards, selecting appropriate materials, and incorporating universal design principles.
The foundational element is height compliance. The Americans with Disabilities Act (ADA) mandates that accessible counters must be no higher than 34 inches from the floor, with a knee clearance of at least 27 inches high, 30 inches wide, and 19 inches deep. This allows a wheelchair to roll under the counter comfortably, enabling the user to sit at the bar alongside others rather than being segregated. The overhang should be smooth and avoid sharp edges to prevent injury.
Beyond mere compliance, proactive design choices enhance usability. The counter should have a lowered section, but this must be integrated thoughtfully to avoid making wheelchair users feel isolated. A continuous countertop with a designated accessible zone is ideal. The material is also crucial; a smooth, durable, and non-reflective surface, such as matte-finish quartz or solid surface material, aids maneuverability and is easier to maintain.
Adequate clear floor space around the counter is non-negotiable. A minimum turning radius of 60 inches is required for a wheelchair to maneuver comfortably. This space should be kept entirely free of obstructions like fixed stools, trash cans, or service stations. Furthermore, the flooring should be slip-resistant and firm—avoiding thick carpets or uneven surfaces that impede movement.
The service well is another critical component. Accessible areas must have a lowered cashier counter or a portable point-of-sale system to facilitate easy transaction processing. Similarly, drink rails or a secondary lower shelf can be provided for patrons to place drinks, but they should not protrude into the clear knee space.
Finally, integrating accessibility into the overall aesthetic ensures the space feels cohesive and welcoming. The design should not scream "compliance" but rather embody inclusivity as a core value. A well-designed, accessible bar counter promotes social equity, allowing all patrons to enjoy the same experience, fostering a truly inclusive community atmosphere.
Related search:

Recommendation
Double-bucket garbage bin, outdoor, metal, multi-color, powder-coated, double-bucket trash can