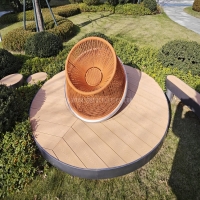Welcome to the website for landscape facilities products and knowledge.
What are the most effective ways to integrate a landscape bar counter into a rooftop or urban outdoor setting?
Integrating a landscape bar counter into rooftop and urban outdoor settings requires thoughtful design strategies that blend functionality with aesthetic appeal. The most effective approach begins with seamless transition design, where the bar counter appears as a natural extension of the surrounding environment rather than an added fixture. This involves using complementary materials such as weather-resistant teak, polished concrete, or stone that harmonizes with existing architectural elements while withstanding outdoor conditions.
Space optimization is crucial in urban settings where square footage is limited. Consider multi-level designs that incorporate built-in seating, planters, and storage solutions beneath the counter surface. For rooftop installations, curved or angular designs can maximize corner spaces while creating visual interest. Incorporating greenery through vertical gardens or integrated planters softens the structure's appearance and enhances the natural landscape aesthetic.
Lighting integration plays a pivotal role in both functionality and ambiance. LED strip lighting beneath counters creates floating effects at night, while strategically placed overhead lighting ensures practical task illumination. For climate adaptability, incorporate retractable awnings or pergola systems that provide shade and weather protection without compromising the open-air experience.
Material selection should prioritize durability and maintenance requirements. Stainless steel components resist corrosion, while composite decking materials offer longevity without constant upkeep. The counter height should accommodate both standing and seated guests, typically between 42-45 inches, with an appropriate overhang for knee clearance.
Finally, consider the flow of movement around the installation. Maintain clear pathways of at least 36 inches width while creating intimate gathering spaces through strategic furniture arrangement. The most successful integrations balance social functionality with design elegance, creating inviting spaces that enhance rather than dominate their urban or rooftop environments.
Related search:

Recommendation
Swivel chair-Specialty steel structure woven rattan leisure chair with rotatable design