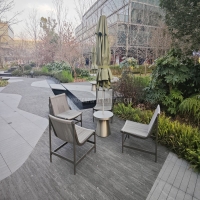Welcome to the website for landscape facilities products and knowledge.
How do landscape bar counters address the challenge of providing shade or shelter in open areas?
Landscape bar counters have emerged as sophisticated solutions for addressing shade and shelter challenges in open commercial areas. These multifunctional structures combine practical weather protection with aesthetic appeal, creating comfortable outdoor environments regardless of weather conditions.
The primary shade mechanism involves strategically designed overhead elements. Many landscape bar counters incorporate permanent solid roofs made from durable materials like powder-coated aluminum, polycarbonate panels, or treated wood. These roofs provide consistent protection from sun exposure and light precipitation while maintaining an open-air atmosphere. Some designs feature adjustable louver systems that allow operators to control sunlight penetration throughout the day.
For more flexible shading options, many installations incorporate retractable canopy systems. These fabric structures can extend during peak sunlight hours and retract during cooler periods or evening operations. High-quality outdoor fabrics with UV-resistant properties ensure both protection and durability. The cantilevered designs of many bar counters allow for shade provision without obstructive support posts, maintaining clear sightlines and circulation paths.
Shelter from wind and rain is achieved through integrated side screening solutions. Strategic placement of tempered glass windbreaks, decorative privacy screens, or living green walls creates protected microenvironments. These elements reduce wind velocity by up to 70% while maintaining ventilation. Some advanced designs incorporate automated weather-responsive systems that deploy side protections when sensors detect precipitation or strong winds.
The vertical construction of bar counters themselves provides natural wind barriers. The raised service area and backbar structure create effective wind buffers for both patrons and staff. Materials selection plays a crucial role in weather protection, with stone, composite materials, and treated hardwoods offering inherent resistance to environmental elements.
Landscape integration enhances natural protection. Many designs incorporate strategic planting around the perimeter, using trees and tall shrubs to provide additional windbreaks and seasonal shading. This ecological approach reduces reliance on artificial systems while enhancing the overall aesthetic.
Heating integration extends functionality into cooler seasons. Built-in radiant heaters mounted beneath overhead structures create comfortable zones without compromising the open-air experience. These systems typically focus warmth directly on the seating area, maximizing efficiency while minimizing energy consumption.
Drainage management represents another critical shelter aspect. Sloped counter surfaces, integrated gutter systems, and strategic waterproofing ensure quick water runoff during rainfall events. This allows for quicker recovery of service following precipitation and reduces maintenance requirements.
Lighting integration complements these shelter functions by extending usability into evening hours. Weather-resistant LED systems installed beneath shading structures provide illumination without compromising protection from elements. The combination of physical shelter and ambient lighting creates inviting environments regardless of time or weather conditions.
These comprehensive shade and shelter approaches transform open areas into versatile spaces that maintain functionality through varying weather conditions while preserving the desired open-air ambiance that attracts customers to outdoor venues.
Related search:

Recommendation
Metal structure rattan chair without armrests for single person, with woven seat and backrest.