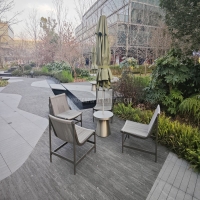Welcome to the website for landscape facilities products and knowledge.
How do landscape bar counters comply with local building codes and zoning regulations?
Installing a landscape bar counter, whether for residential luxury or commercial use, requires meticulous adherence to local building codes and zoning regulations. These rules, which vary significantly by jurisdiction, are in place to ensure safety, accessibility, and community harmony. Non-compliance can result in costly fines, mandatory modifications, or even removal of the structure.
The first critical step is zoning approval. Zoning laws dictate *where* a structure can be built and *how* the property can be used. For a residential property, a large outdoor bar might be classified as an accessory structure, subject to setback requirements that dictate how far it must be from property lines, other buildings, and easements. Height restrictions are also common. In a commercial context, such as a restaurant or hotel, zoning determines if outdoor entertainment and service are permitted uses for that specific parcel of land. Operators must often apply for a conditional use permit or variance if their plans deviate from the zoning ordinance.
Once zoning is cleared, the project must comply with detailed building codes. These regulations govern the *construction* itself. Key considerations include:
* Structural Integrity: The bar counter and any overhead pergola or roof must be designed to meet local wind and snow load requirements. Footings often need to be inspected before concrete is poured.
* Materials: Fire codes frequently mandate the use of non-combustible or fire-retardant materials for any structure near a building, especially if it incorporates a grill or pizza oven.
* Utilities: Running water, electricity, and gas lines to an outdoor bar involves strict plumbing and electrical codes. All wiring must be weatherproof and to code, and gas lines must be installed by a licensed professional. A dedicated shut-off valve for gas and water is typically required.
* Ventilation: If the bar includes cooking equipment, a commercial-grade ventilation hood may be necessary to meet health and fire safety standards.
Furthermore, the Americans with Disabilities Act (ADA) imposes accessibility requirements for commercial properties. This means an outdoor bar counter must have a portion of its surface at a height no higher than 34 inches to accommodate wheelchair users, with clear knee space underneath. The pathway to the bar must also be accessible.
For any bar serving food or alcohol, health department regulations and liquor licensing add another layer of complexity. Health codes will specify requirements for sink placement, food preparation surfaces, and waste disposal. A liquor license may have specific stipulations regarding the boundaries of the served area.
The most crucial action for any homeowner or developer is to engage with the local building department early in the planning process. Submitting detailed plans for review and obtaining the necessary permits—which may include building, electrical, plumbing, and mechanical permits—is not just a legal formality; it is a process that ensures the safety and longevity of the investment. A licensed architect or contractor familiar with local codes is invaluable for successfully navigating this process and bringing a compliant and beautiful landscape bar counter to life.
Related search:

Recommendation
Metal structure rattan chair without armrests for single person, with woven seat and backrest.