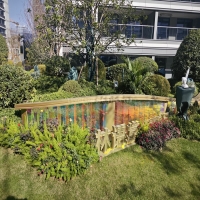Welcome to the website for landscape facilities products and knowledge.
How can a landscape bar counter be designed to create a cohesive look with an outdoor bar or lounge area?
Designing a landscape bar counter that achieves perfect harmony with an outdoor bar or lounge area requires a strategic approach that blends aesthetics, function, and environmental integration. The fundamental principle lies in creating a seamless visual and experiential transition between interior and exterior spaces, making the bar counter feel like a natural extension of the outdoor environment rather than a separate entity.
Material continuity serves as the cornerstone of cohesive design. Selecting bar counter surfaces that complement or identical to those used in outdoor areas—such as weathered teak, honed concrete, natural stone, or composite decking materials—creates immediate visual harmony. For instance, continuing the same stone cladding from an outdoor feature wall onto the bar façade establishes material dialogue between spaces. The key is choosing materials that weather gracefully outdoors while maintaining functionality indoors.
Visual flow extends beyond materials to include color palette synchronization. Drawing inspiration from the natural surroundings—earth tones for woodland settings, coastal blues and whites for beachside properties, or vibrant greens for tropical environments—ensures the bar counter feels contextually appropriate. Incorporating planter boxes directly into the bar structure with native vegetation further blurs boundaries between built and natural environments.
Spatial alignment proves critical for cohesion. Positioning the landscape bar counter to face outward toward key outdoor features—whether a pool, garden, or scenic view—encourages social interaction between guests at the bar and those in the lounge area. A well-designed overhang or cantilevered section can provide weather protection while maintaining open sightlines, with strategically placed openings in the bar structure preserving visual connectivity.
Lighting integration completes the harmonious design. During daytime, maximizing natural light through strategic positioning reduces the visual separation between indoors and out. As evening falls, layered lighting schemes that mirror outdoor illumination—using similar temperature LED strips under counters matching path lights, or pendant fixtures that complement outdoor string lights—create continuity. Dimmable systems allow the atmosphere to evolve seamlessly from day to night alongside the outdoor area.
Functional considerations must not be overlooked in pursuing aesthetics. Incorporating durable, weather-resistant materials even indoors ensures the bar can handle traffic from both directions, while strategic drainage solutions prevent water intrusion issues. A slightly raised floor level at the bar area with transitional flooring materials helps define zones while maintaining flow.
Ultimately, the most successful landscape bar counter designs embrace biophilic principles, incorporating natural patterns, organic forms, and living elements that resonate with the outdoor environment. Whether through flowing curves that mimic surrounding topography, water features integrated into the bar structure, or reclaimed wood with natural weathering, these elements create deep, intuitive connections between interior and exterior spaces, transforming the bar into a transitional portal rather than a barrier.
Related search:

Recommendation
Metal and acrylic color-changing combined curtain wall for large-scale public landscape facilities