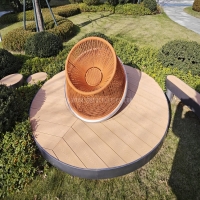Welcome to the website for landscape facilities products and knowledge.
How does the height of a landscape bar counter influence user comfort and social interaction?
The height of a landscape bar counter serves as a critical design element that significantly influences both physical comfort and social dynamics in commercial spaces. Typically ranging between 42-46 inches, these elevated structures create distinct experiential differences compared to standard dining tables.
From an ergonomic perspective, proper counter height must correspond with stool dimensions to prevent discomfort. The ideal 10-12 inch gap between seat and counter underside allows for comfortable leg positioning, while footrests positioned 7-9 inches below the counter edge enable natural posture. Counters exceeding 46 inches may cause shoulder strain from extended arm elevation, while lower heights might compromise the distinctive "bar experience" patrons expect.
Social interaction transforms dramatically at elevated heights. The raised position creates intentional physical elevation that psychologically encourages conversation among strangers—an essential characteristic in hospitality environments. This vertical separation from service staff establishes clear roles while maintaining accessible communication channels. Eye-level interactions between seated guests and standing staff foster effortless ordering processes without physical strain.
The standing-height option (typically 42 inches) promotes fluid movement and brief interactions, ideal for high-turnover establishments. Higher counters (44-46 inches) create more intimate seating experiences that encourage prolonged occupancy. The slight downward sightlines from elevated positions naturally expand users' field of vision, enabling them to survey the environment while maintaining conversation with immediate companions.
Material choices further compound these effects. Softer edge profiles reduce arm fatigue during extended seating, while deeper counter ledges (minimum 16 inches) provide adequate space for personal items and beverages without crowding. The width dimension equally matters—counters narrower than 20 inches feel restrictive, while widths exceeding 24 inches may create psychological barriers between opposite guests.
Lighting integration deserves special consideration with elevated counters. Downward-facing fixtures should illuminate the counter surface without creating glare for seated guests, typically achieved through strategic positioning 30-36 inches above the surface. This lighting zone simultaneously creates intimate pools of light that define personal spaces while maintaining visual connection to the broader environment.
Ultimately, successful bar counter height achieves balance between anatomical support and social engineering. The optimal measurement depends on target clientele—higher counters suit sophisticated cocktail venues seeking deliberate interaction, while moderate heights better serve casual establishments prioritizing comfort. Whatever the specific dimension, intentional height selection remains fundamental to creating spaces that physically comfort while socially connecting.
Related search:

Recommendation
Swivel chair-Specialty steel structure woven rattan leisure chair with rotatable design