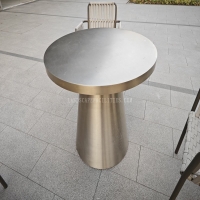Welcome to the website for landscape facilities products and knowledge.
How does the inclusion of a built-in step or platform enhance accessibility for shorter users?
For individuals of shorter stature, everyday environments can present significant challenges. Standard countertops, shelves, and cabinets are often designed for average heights, creating daily obstacles that compromise both accessibility and independence. The integration of built-in steps or platforms emerges as a transformative solution, seamlessly bridging this spatial gap while maintaining aesthetic harmony in living spaces.
Built-in steps function as permanent accessibility aids, eliminating the need for unstable makeshift solutions like chairs or standalone stools. Unlike movable step stools that require storage and can create clutter, integrated platforms provide immediate, reliable access without disrupting the flow of a room. This design approach is particularly valuable in kitchens, where reaching upper cabinets or high pantry shelves becomes effortless and safe.
The psychological impact of such inclusive design cannot be overstated. For shorter adults, children, and individuals with mobility limitations, the constant struggle to access basic items can foster dependence and frustration. Integrated platforms restore autonomy by transforming previously inaccessible areas into functional space. This empowerment extends beyond practicality to affect overall well-being and self-sufficiency.
From a safety perspective, built-in steps significantly reduce household accident risks. Traditional step stools can tip or slide, particularly when users stretch or shift weight unexpectedly. Permanently installed platforms offer stable, secure footing with often superior weight distribution and slip-resistant surfaces. Many designs incorporate thoughtful elements like handrails or textured materials for additional security.
The evolution of smart home technology has further enhanced these accessibility features. Modern built-in steps sometimes incorporate motion-activated lighting, automatic deployment mechanisms, or weight sensors that adjust stability parameters. These technological integrations create an even more responsive and user-friendly experience for individuals of all heights.
Design versatility represents another compelling advantage. Built-in steps can be customized to blend seamlessly with existing decor, appearing as natural architectural elements rather than afterthought additions. They can be incorporated into kitchen islands, disguised as drawer systems, or designed as functional art pieces that enhance rather than compromise interior aesthetics.
The commercial and public sectors increasingly recognize the value of this inclusive approach. Retail stores, libraries, and offices are implementing built-in platforms to ensure all users can access products, materials, and workspaces comfortably. This shift toward universal design benefits not only shorter individuals but also aging populations and people with temporary mobility limitations.
Environmental considerations also come into play. By designing spaces that accommodate diverse physical needs from the outset, we reduce the need for multiple single-purpose accessories and temporary solutions. This minimalist approach aligns with sustainable living principles while creating more efficient, long-term solutions for accessibility challenges.
Ultimately, the inclusion of built-in steps and platforms represents more than mere convenience—it embodies a philosophy of inclusive design that acknowledges and accommodates human diversity. As we continue to rethink how our environments either enable or limit human potential, these integrated solutions stand as testaments to how thoughtful design can remove barriers and create spaces that truly work for everyone, regardless of physical stature.
Related search:

Recommendation
Outdoor Metal Table - Classic Outdoor Furniture, Stainless Steel Table, Durable and Reliable