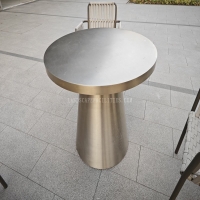Welcome to the website for landscape facilities products and knowledge.
How can a landscape bar counter be designed to create a sense of elevation or tiered seating?
Creating a sense of elevation in landscape bar counters requires strategic design approaches that combine functionality with visual hierarchy. Multi-level structures form the foundation, using platforms and steps to establish distinct seating zones at varying heights. These tiered arrangements not only enhance sightlines but also create intimate gathering spaces within larger commercial environments.
Material selection plays a crucial role in emphasizing vertical dimension. Contrasting finishes between different levels – such as combining dark stone lower tiers with lighter wood upper levels – visually reinforces the layered effect. Incorporating built-in lighting beneath higher tiers or using vertical accent lighting further accentuates the depth and dimension of the structure.
Furniture choices should complement the tiered concept. Bar stools of varying heights can enhance the layered effect, while low-profile seating on upper levels maintains clear sightlines. Transparent elements like glass railings or acrylic footrests preserve the open feeling while maintaining safety boundaries.
The strategic placement of the tiered counter relative to other space elements is equally important. Positioning the highest seating level against a feature wall or backdrop creates a natural focal point, while ensuring lower tiers remain accessible and functional. This approach transforms the bar counter from mere serving space into a dynamic architectural feature that encourages social interaction and provides varied experiences within a single design scheme.
Related search:

Recommendation
Outdoor Metal Table - Classic Outdoor Furniture, Stainless Steel Table, Durable and Reliable