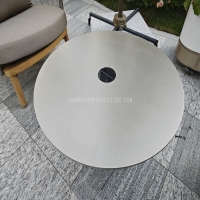Welcome to the website for landscape facilities products and knowledge.
How can landscape bar counters be designed to accommodate the needs of elderly or mobility-impaired users?
Creating inclusive landscape bar counters requires thoughtful design that addresses the unique needs of elderly and mobility-impaired users. The fundamental principle involves implementing universal design standards that accommodate everyone without sacrificing aesthetic appeal or functionality.
The height of the counter is crucial for accessibility. While standard bar counters typically measure 42-45 inches, accessible designs should incorporate lower sections at 34-36 inches to accommodate wheelchair users. These varied height zones should be seamlessly integrated into the overall design, maintaining visual continuity while providing practical accessibility. The depth should not exceed 24 inches to allow comfortable reach for all users.
Knee clearance is another critical factor. A minimum of 27 inches in height, 30 inches in width, and 19 inches in depth must be maintained under accessible counter sections to accommodate wheelchair users comfortably. This space should be free of obstructions and supported by properly engineered cantilevered structures or reinforced supports that don't compromise stability.
Seating options require special consideration. Fixed seating should be avoided in favor of adjustable-height stools with back support. These stools should feature armrests for additional stability and be positioned to allow easy transfer from mobility devices. The distance between seating and counter edge should allow comfortable approach and departure without excessive reaching or maneuvering.
Material selection significantly impacts accessibility. Non-slip surfaces that provide traction for canes and walkers are essential, even when wet. Rounded edges and corners prevent injuries, while contrasting colors help visually impaired users distinguish between surfaces. Integrated lighting enhances visibility without creating glare, particularly important for elderly users with changing vision needs.
The approach area around the bar requires careful planning. A minimum 60-inch turning radius allows wheelchair maneuverability, with clear pathways free of level changes. Where level changes are unavoidable, gently sloped ramps with a maximum 1:12 gradient should be incorporated. These access routes must remain unobstructed by furniture or decorative elements.
Smart technology integration can further enhance accessibility. Touchless faucets, voice-activated controls, and clearly marked, easy-to-operate dispensers reduce physical strain. Digital menus with adjustable text sizes and hearing assistance systems create a comprehensively inclusive environment.
Ultimately, successful accessible bar design blends compliance with aesthetics, creating spaces that are both functionally inclusive and visually appealing. By considering these elements holistically, designers can create landscape bars that welcome all users regardless of physical ability, ensuring social inclusion and comfort for everyone.
Related search:

Recommendation
Outdoor stainless steel table with solar-powered ambient lighting feature - excellent design.