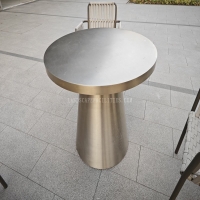Welcome to the website for landscape facilities products and knowledge.
How can landscape bar counters be designed to minimize the risk of tripping or other accidents?
Creating a safe and functional landscape bar counter requires thoughtful design strategies that prioritize user safety without compromising aesthetics. The key to minimizing tripping hazards begins with understanding human movement patterns and implementing preventive measures throughout the design process.
Optimal height and clearance are fundamental considerations. The standard bar counter should maintain 12-15 inches of knee space between the seat and counter underside, allowing comfortable leg positioning. For standing areas, ensure at least 36 inches of clear walking space behind seated guests. The counter itself should be between 42-48 inches in height, accommodating both seated and standing users comfortably.
Material selection plays a crucial role in accident prevention. Choose non-slip flooring materials with a high coefficient of friction, especially in potentially wet areas. Textured surfaces on both the countertop and surrounding flooring can significantly reduce slip hazards. For outdoor applications, consider materials that remain slip-resistant when wet, such as brushed concrete or specialized non-slip tiles.
Lighting design requires careful attention to eliminate shadows and dark spots that might conceal potential hazards. Install integrated LED lighting under counter overhangs to illuminate the floor area where feet are positioned. Pathway lighting should create even illumination without creating glare or dark transitions between different areas. Consider motion-activated lighting for less frequently used sections to ensure visibility when needed.
Edge detailing and profile design can prevent impact injuries. Rounded edges with a minimum radius of 0.5 inches help reduce injury severity if contact occurs. Avoid sharp corners and consider using softer materials for edge treatments. For multi-level counters, clearly differentiate height changes through both visual and tactile cues.
Clear signage and wayfinding elements contribute significantly to safety. Use subtle but noticeable visual indicators to mark level changes or transitions. Contrasting colors between the counter base and flooring can help users perceive depth and spatial relationships more accurately. For steps or platform changes near the bar area, incorporate tactile warning surfaces for visually impaired patrons.
Regular maintenance protocols ensure ongoing safety. Establish cleaning procedures that address spill responses and surface maintenance. Implement inspection schedules to check for worn materials, loose fittings, or changing conditions that might create new hazards. Train staff to identify and report potential safety concerns promptly.
Accessibility considerations must be integrated into the design. Ensure ADA compliance where required, providing appropriate clear floor space, knee clearance, and accessible routes. The design should accommodate users of varying abilities without creating separate or obviously different experiences.
By implementing these design strategies, landscape bar counters can achieve both aesthetic appeal and superior safety performance. The most successful designs integrate safety features seamlessly into the overall concept, creating spaces that are both beautiful and inherently safe for all users.
Related search:

Recommendation
Outdoor Metal Table - Classic Outdoor Furniture, Stainless Steel Table, Durable and Reliable