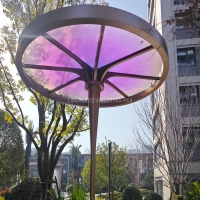Welcome to the website for landscape facilities products and knowledge.
How can a landscape bar counter be designed to include a built-in step or platform for outdoor yoga or fitness activities?
Transforming outdoor living spaces into multifunctional wellness hubs requires innovative design solutions. A landscape bar counter with an integrated step or platform for yoga and fitness activities represents the perfect fusion of entertainment and health-conscious design. This approach maximizes space utility while creating seamless transitions between social gatherings and personal wellness routines.
The foundational design principle involves constructing a sturdy, level platform that extends from or integrates with the bar counter structure. This platform should be built using weather-resistant materials like teak, composite decking, or finished concrete that can withstand outdoor elements while providing adequate traction for physical activities. The height typically ranges from 6-12 inches to accommodate various exercise modalities while maintaining comfortable seating height at the bar counter.
Strategic positioning proves crucial for multifunctional efficiency. Orient the platform to face inspiring views or morning sunlight for enhanced yoga experiences while ensuring it doesn't obstruct circulation paths around the entertainment area. Incorporate subtle lighting beneath the platform edges for evening safety and ambiance, using warm LED strips that provide visibility without creating glare during practice.
Storage integration elevates the design's functionality. Include waterproof compartments within the platform structure for storing yoga mats, resistance bands, and towels. These storage solutions can double as additional seating when the space is used for entertainment, with hinged lids that serve as casual benches during social gatherings.
Surface materials require careful consideration. Choose non-slip textures for the platform surface, such as brushed stone or ribbed composite materials, while maintaining smoother surfaces on the adjacent bar counter for easy cleaning. The color palette should harmonize with the natural surroundings while providing visual differentiation between the fitness area and entertainment surfaces.
Dimensional relationships between the bar and platform must accommodate both functions. Maintain standard bar counter heights (42-45 inches) with appropriate knee space, while ensuring the platform provides sufficient clearance for movement exercises. A width of 36-48 inches typically accommodates most yoga poses while maintaining proportional aesthetics with the bar structure.
Multiseason functionality enhances the design's value. Incorporate removable weather covers or retractable awnings to protect the platform during inclement weather. For cooler climates, consider integrating radiant heating elements beneath the platform surface to extend usability into shoulder seasons.
The design should incorporate transitional elements that blur the boundaries between functions. A graduated edge that slopes from platform to ground level creates natural seating, while built-in planters along the perimeter soften the transition to the landscape. These elements help the structure feel like an organic extension of the outdoor environment rather than an突兀 addition.
Practical considerations include drainage solutions to prevent water accumulation on the platform surface and easy access to maintenance points for cleaning. The structure should allow for natural water runoff while preventing debris accumulation in the fitness area.
Ultimately, this integrated approach to outdoor design creates spaces that support both physical wellbeing and social connection. By thoughtfully combining entertainment and fitness functions, homeowners can create outdoor environments that truly enhance daily life, encouraging regular practice while providing perfect settings for hospitality. The result is a sophisticated outdoor solution that celebrates holistic living through intelligent design.
Related search:

Recommendation
Metal frame with gradient color acrylic combined with high-end shading landscape facilities