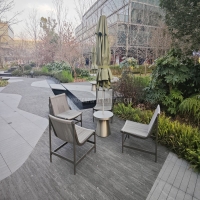Welcome to the website for landscape facilities products and knowledge.
What are the best ways to ensure a seamless transition between indoor and outdoor bar counters?
Creating a harmonious flow between indoor and outdoor bar counters transforms your entertainment space into a cohesive experience. The magic lies in eliminating visual and functional barriers, making the transition feel natural and intentional. Here are seven expert strategies to ensure your indoor and outdoor bars work in perfect harmony.
First, prioritize material continuity. Using the same or visually similar countertop materials on both sides of the transition creates instant cohesion. For instance, if your indoor bar features honed granite, consider using the same material or a porcelain slab that mimics its appearance for the outdoor portion. This visual connection tricks the eye into perceiving the spaces as one unified area rather than two separate zones.
Second, establish a strong visual axis. Align the key elements of both bars – the countertop height, front facade, and even storage solutions – to create a sightline that extends uninterrupted from inside to out. This alignment is particularly powerful when viewed through large opening systems, making the connection feel deliberate and designed.
Third, embrace innovative opening systems. Modern bi-fold or sliding glass doors that disappear into pockets or stack neatly to the side are game-changers. These systems effectively remove the physical barrier between spaces, allowing for a truly uninterrupted flow. When fully opened, they create a single, expansive entertaining area that celebrates the connection between indoors and out.
Fourth, maintain consistent design language. The style, finishes, and hardware on both bars should speak the same design dialect. Whether your aesthetic is modern minimalist, rustic industrial, or coastal casual, carrying those elements through both spaces reinforces their relationship. This includes matching cabinet pulls, similar lighting styles, and complementary color palettes.
Fifth, plan for functional harmony. Ensure both bars are equipped to handle similar tasks. If your indoor bar has an ice well, sink, and refrigeration, consider incorporating weatherproof versions of these elements outside. This allows guests to interact with both spaces in the same way, whether they're grabbing a drink from the indoor counter or being served outside.
Sixth, implement cohesive lighting design. Lighting should be used to blend the spaces together, especially during evening events. Use the same color temperature of lights (e.g., 2700K warm white) both indoors and out. Consider installing lights under identical countertop overhangs or using the same pendant styles above both areas to strengthen the visual connection.
Finally, create a physical pathway that reinforces the connection. Use continuous flooring materials that run from inside to outside, such as extending interior tile to the outdoor patio. Flush thresholds and carefully planned transitions under fully opened door systems prevent tripping hazards and further enhance the seamless feel.
By implementing these strategies, you create more than just two bars near each other; you craft a unified entertaining environment that celebrates indoor-outdoor living. The result is a sophisticated space where movement between areas feels natural, functionality is enhanced, and the overall experience is elevated for both hosts and guests alike.
Related search:

Recommendation
Metal structure rattan chair without armrests for single person, with woven seat and backrest.