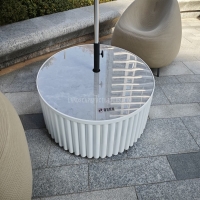Welcome to the website for landscape facilities products and knowledge.
How do landscape bar counters handle the transition between indoor and outdoor spaces?
Landscape bar counters represent a revolutionary approach to architectural design, masterfully dissolving the boundaries between interior comfort and exterior beauty. These innovative structures serve as both functional serving areas and transformative design elements that create harmonious transitions between environments.
The magic begins with strategic material selection. Designers often employ identical or complementary materials on both sides of the threshold. A polished concrete countertop might extend uninterrupted from the indoor kitchen to the outdoor entertainment area, while natural stone or weathered wood finishes create visual continuity that tricks the eye into perceiving both spaces as one cohesive unit.
Height and level adjustments play crucial roles in these transitions. Many landscape bar counters incorporate multi-level designs that gradually step down from indoor heights to outdoor elevations. This subtle terracing effect guides the natural flow of movement while accommodating the typical height difference between interior floors and exterior patios or decks.
The integration of biophilic design principles further enhances the seamless transition. Living elements such as embedded herb gardens, succulent arrangements, or even small water features running through the countertop structure literally bring the outdoors inside. These organic components create visual and sensory connections that blur the distinction between built and natural environments.
Advanced architectural features contribute significantly to the transitional quality. Retractable glass walls, collapsible window systems, or large accordion doors paired with landscape bar counters create astonishing transformations. When fully opened, these systems make the bar counter appear as a central island floating between two connected spaces rather than a boundary separating them.
Lighting design serves as another critical transitional element. Strategically placed LED strips under countertop overhangs, integrated pendant lights that hang across the threshold, and consistent color temperature choices throughout both spaces ensure visual continuity from day into night. This careful illumination prevents the outdoor area from feeling disconnected or abandoned after sunset.
Climate control considerations maintain comfort without compromising the seamless experience. Discrete overhead heaters, strategically placed fans, and even cooled countertop surfaces for warmer climates ensure the transitional space remains usable throughout changing seasons and various weather conditions.
The functional layout of landscape bar counters further supports the indoor-outdoor connection. By positioning preparation areas facing outward and creating accessible serving surfaces on both sides, these designs encourage interaction across the threshold. This arrangement transforms the bar counter from a barrier into a social conduit that actively draws people through the transition space.
Modern innovations continue to push the possibilities of these transitional elements. Some designers incorporate rotating countertop sections that can swing completely outdoors, while others implement convertible covers that protect the outdoor portion during inclement weather. These dynamic features maintain the counter's functionality while preserving the visual connection between spaces.
Ultimately, landscape bar counters succeed in blending indoor and outdoor environments by addressing transition on multiple levels—visual through material continuity, physical through ergonomic design, psychological through biophilic elements, and functional through adaptable features. This comprehensive approach creates spaces that feel simultaneously intimate and expansive, protected and open, manufactured and natural—the perfect synthesis of opposing qualities that defines exceptional architectural design.
Related search:

Recommendation
Round metal tube border design table with tempered glass or granite countertop on the top.