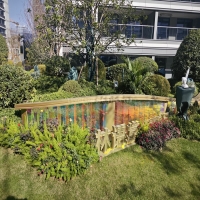Welcome to the website for landscape facilities products and knowledge.
What are the most effective ways to create a multi-level landscape bar counter for varied seating?
Creating a multi-level landscape bar counter that accommodates varied seating requires thoughtful integration of design, functionality, and ergonomics. This approach not only enhances visual appeal but also creates distinct zones for different activities and user preferences. The most effective designs incorporate tiered countertops at varying heights—typically 42 inches for standing, 36 inches for bar stools, and 30 inches for lounge seating—allowing seamless transitions between standing social areas and seated comfort zones.
Structural integrity forms the foundation of successful multi-level counters. Engineers recommend using reinforced steel frames or durable hardwood substrates to support the uneven weight distribution across levels. Waterfall edges on countertops create visual continuity while providing structural support at elevation changes. For outdoor applications, stainless steel frameworks with weather-resistant timber or composite tops ensure durability against environmental elements.
Material selection directly impacts both aesthetics and functionality. Natural stone slabs like quartz or granite provide seamless surfaces across level changes, while butcher block sections create warm, defined seating areas. Incorporating functional elements like integrated drainage grooves at higher levels and concealed electrical outlets at middle tiers enhances practicality without compromising design.
Lighting plays a crucial role in defining multi-level spaces. LED strip lighting installed beneath each overhanging level creates floating visual effects and provides task lighting for each seating zone. Pendant lights suspended at different heights above each level further emphasize the tiered arrangement while providing ambient illumination.
Ergonomics dictate the critical dimensions between levels. Maintain minimum 12-inch height differences between adjacent tiers to create distinct visual separation while allowing comfortable leg clearance. The depth of each level should progress from narrower upper tiers (18-20 inches) to deeper lower tiers (24-30 inches) to accommodate varying seating types and user movements.
Landscaping integration separates exceptional designs from conventional approaches. Incorporating living elements like succulent gardens between level transitions or cascading herbal displays along edges softens the structure's appearance. For outdoor bars, strategic placement relative to existing topography allows the counter to emerge naturally from the landscape rather than appearing as an imposed structure.
Practical implementation begins with precise user profiling. Analyze the primary users—whether children requiring lower access points, wheelchair users needing accessible sections, or tall individuals preferring elevated standing areas. This assessment informs the specific height differentiations and accessibility features incorporated into the final design.
Modern installations often incorporate technology integrations including wireless charging surfaces at mid-levels, under-counter refrigeration at lower tiers, and weather-resistant entertainment systems for outdoor applications. These features transform the multi-level counter from mere furniture into a comprehensive entertainment hub.
The most successful multi-level landscape bars create intuitive flow patterns where users naturally gravitate to appropriate heights based on their activities—standing conversations at upper levels, casual dining at middle tiers, and relaxed lounging at lower sections. This organic user distribution demonstrates the functional success of the height-variation concept.
Maintenance considerations include specifying appropriate materials for each level based on expected use—high-wear surfaces for dining areas, stain-resistant materials near pouring stations, and UV-stable composites for outdoor applications. Drainage planning remains critical for outdoor multi-level counters where proper water runoff prevents accumulation and damage.
Through careful balancing of aesthetic appeal, structural integrity, and human-centered design, multi-level landscape bar counters achieve the ultimate goal: creating versatile, engaging spaces that naturally accommodate varied seating preferences while enhancing the overall environment through thoughtful architectural landscaping.
Related search:

Recommendation
Metal and acrylic color-changing combined curtain wall for large-scale public landscape facilities