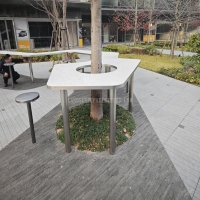Welcome to the website for landscape facilities products and knowledge.
How does the design of a landscape bar counter influence its ability to accommodate both indoor and outdoor transitions?
The design of a landscape bar counter serves as a pivotal architectural element in dissolving the boundaries between interior and exterior environments. Unlike conventional counters, these elongated structures are specifically engineered to traverse physical thresholds, often extending through walls or glass partitions to create a continuous surface that connects sheltered indoor areas with open outdoor spaces. This intentional design strategy achieves far more than aesthetic appeal—it fundamentally reconfigures how occupants interact with both environments simultaneously.
Material selection plays a crucial role in facilitating this transition. Designers frequently employ weather-resistant natural materials like honed granite, quartzite, or teak that maintain visual consistency while enduring diverse climatic conditions. The material palette often continues from interior to exterior without interruption, creating a visual pathway that guides the eye and movement between spaces. This continuity is further enhanced by matching interior flooring with exterior decking or pavers directly adjacent to the counter's outdoor segment.
The structural implementation requires careful consideration of spatial relationships. Successful designs align the bar counter with existing architectural features—such as bifold or sliding glass doors—that can be fully retracted to eliminate visual barriers. The counter itself frequently incorporates transitional elements like integrated planters, water features, or subtle level changes that signal the movement from one zone to another. These features create a graduated transition rather than an abrupt division, making the shift between environments feel natural and intentional.
Functional adaptability represents another critical dimension. The outdoor portion typically includes enhanced drainage systems, slightly sloped surfaces, and built-in refrigeration units rated for exterior use. Meanwhile, the indoor section might incorporate more delicate features like wine chillers or decorative lighting. This zoning of functions according to environmental requirements allows the structure to serve optimally in both contexts while maintaining a unified appearance.
The psychological impact of this design approach stems from biophilic principles—mankind's innate attraction to natural environments. By creating a physical connection to nature while maintaining indoor comforts, landscape bar counters satisfy the human desire for both shelter and openness. This arrangement proves particularly valuable in residential settings where homeowners seek to maximize their connection to gardens or landscapes without sacrificing the practical benefits of indoor protection.
Ultimately, the effectiveness of a landscape bar counter in bridging environments depends on how successfully it creates a cohesive experience. When properly executed, the design doesn't just occupy both spaces—it actively facilitates a new way of living between them, transforming the act of serving drinks into an opportunity for architectural theater that celebrates the best of both indoor comfort and outdoor freedom.
Related search:

Recommendation
An outdoor bar counter with stainless steel and terrazzo materials in an irregular shape