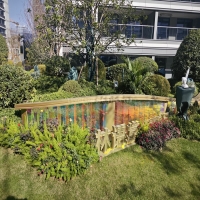Welcome to the website for landscape facilities products and knowledge.
What are the key considerations for spacing landscape tables in public spaces to ensure usability and flow?
Spacing landscape tables in public spaces requires careful planning to balance usability, accessibility, and aesthetic appeal. Here are the key considerations:
1. Pedestrian Flow: Maintain adequate clearance (at least 3-4 feet) around tables to prevent congestion and ensure smooth movement, especially in high-traffic areas.
2. Accessibility: Comply with ADA guidelines by providing accessible pathways (minimum 36 inches wide) and ensuring tables are spaced to accommodate wheelchairs.
3. User Comfort: Allow enough space between tables (4-6 feet) for privacy and ease of movement, while avoiding overcrowding.
4. Functionality: Group tables logically—clustering for social interaction or spacing for quiet use—based on the space’s purpose (e.g., dining vs. lounging).
5. Aesthetic Balance: Align tables with the landscape design, using natural dividers like planters or pathways to create intuitive spacing.
By prioritizing these factors, designers can create inviting, functional public spaces that enhance user experience and flow.
Related search:

Recommendation
Metal and acrylic color-changing combined curtain wall for large-scale public landscape facilities